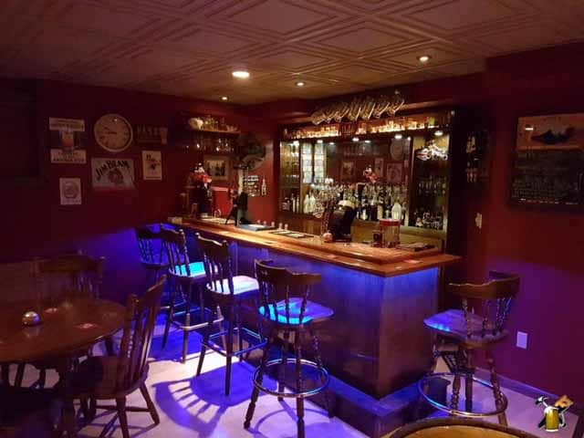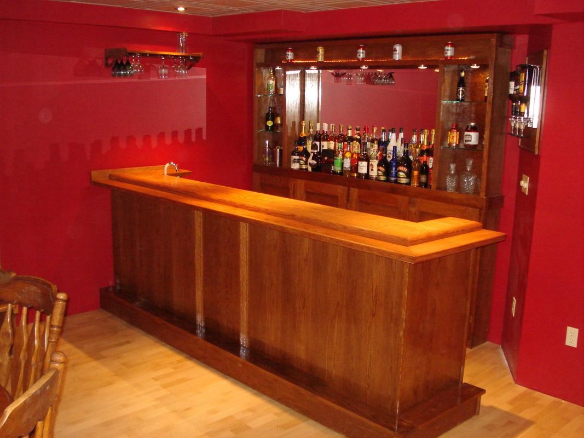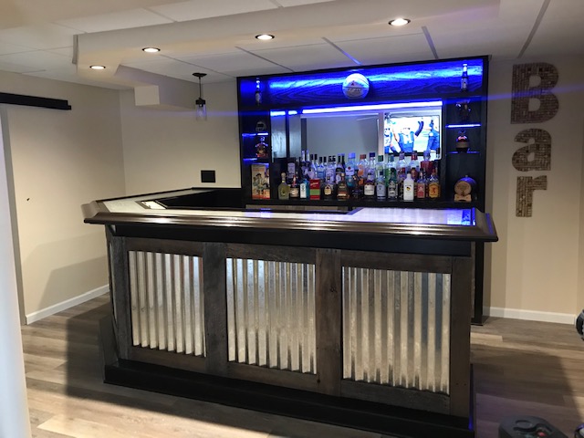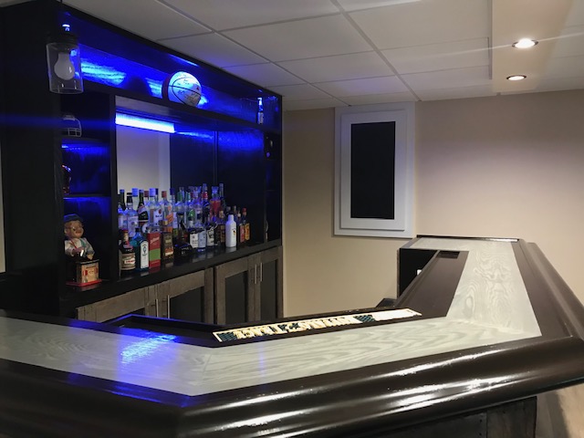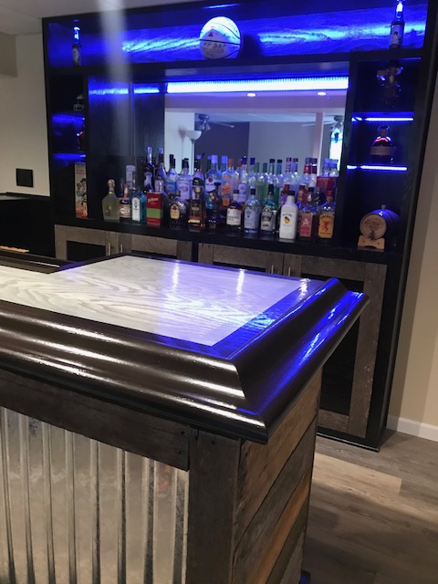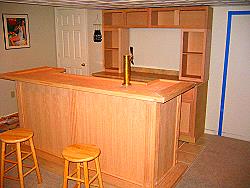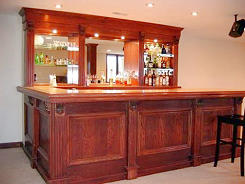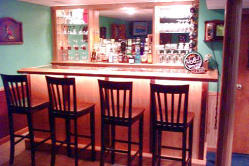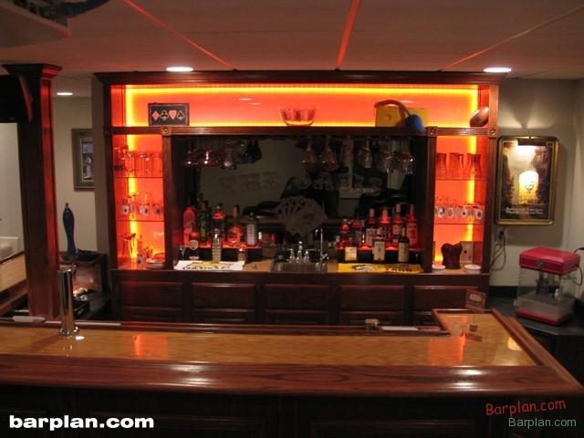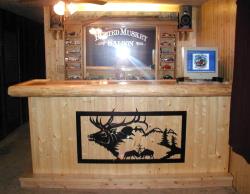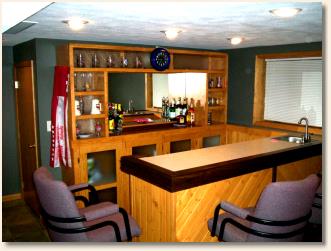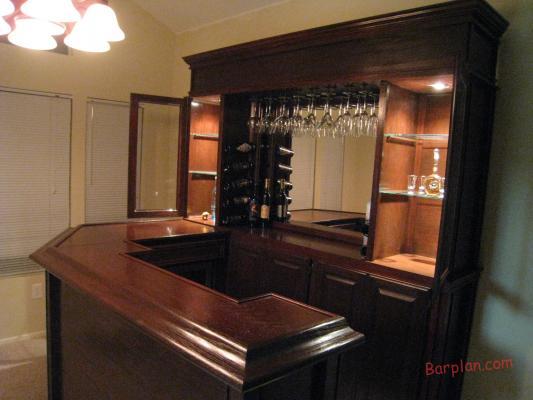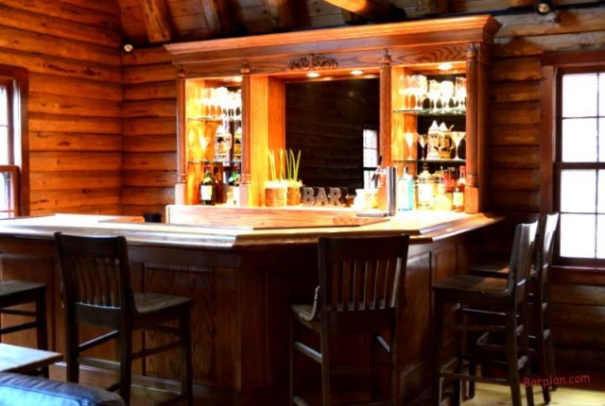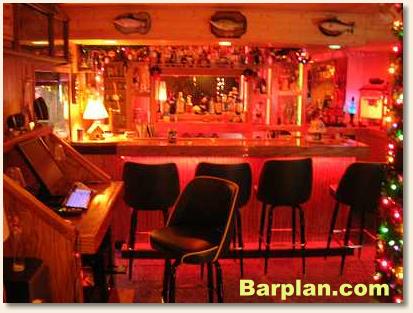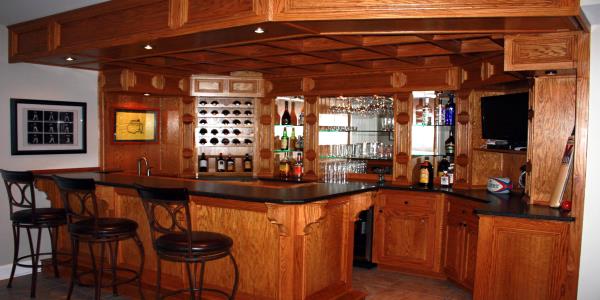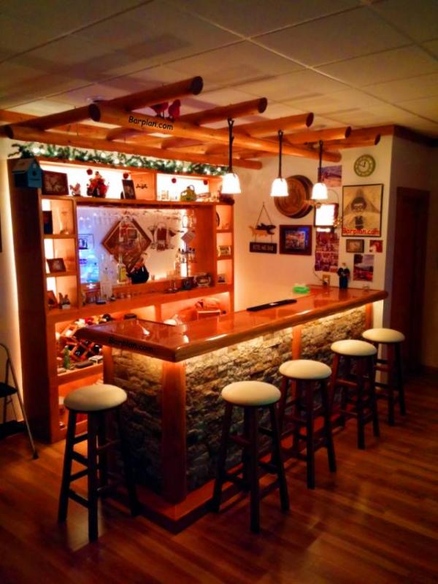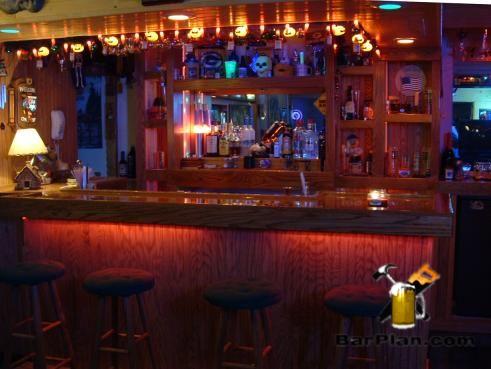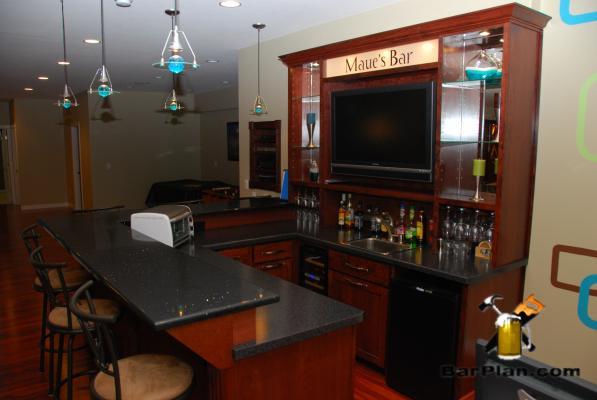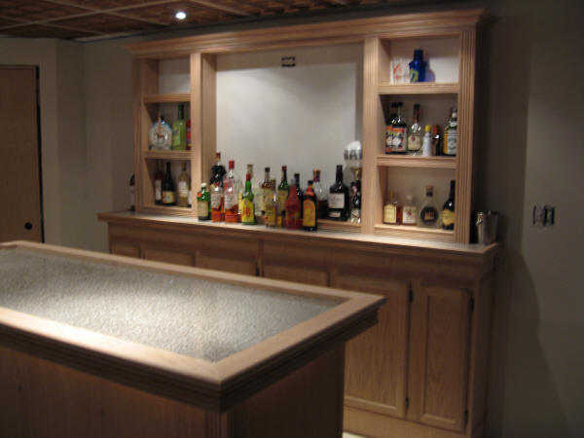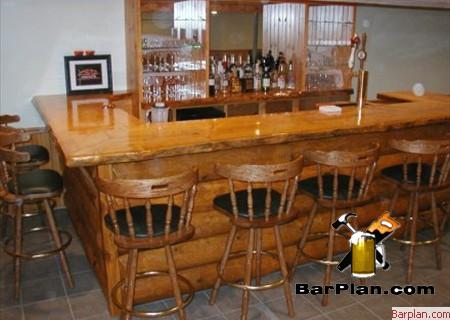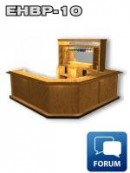
EHBP-10 Classic Combo Bar Project
EHBP-10 Combination Home Bar Layout:
This cool custom combo wet bar layout is inspired by our site members who combined our standard home bar designs with our EHBP-11 3 in 1 Oak Bar Back home bar back project. It’s simple and yet can be laid out in several different ways.
First, build the bar of your choice, then build the bar back, arrange and attach.
The Combo Wet Bar layout is forum-based and simply involves building the bar and bar back and mating them to create the combination layout. While this project might look like it requires a high degree of woodworking skill, it does not. This classic combination project can be built easily by anyone with basic woodworking skills.
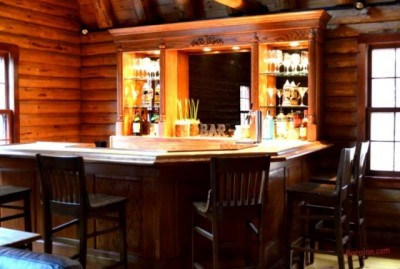
Rustic Combo Wet Bar using the EHBP-09 and EHBP-11
Help from our Forum:
Being that this project is so variable and can include several different plans, this project is FORUM-based and offered as a guide to laying out your own custom wet bar using one of more of the plans offered on our site. Surprisingly most of our members figure it out on their own, but we’re here to help in case you run into a snag.
The Builder’s Forum section for the Modular Wet Bar Combo includes photos and personal help from fellow members and our designer. The Builder’s Gallery also provides many layout ideas that others have already done. Maybe you can outdo them all!
Order Access to the Member Area and Start Building Today. Join Site
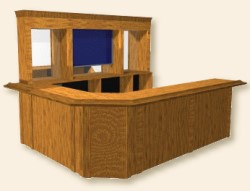
Combo wet bar project combines EHBP-09 with the EMBP-01 Bar Back Project
Plan Number: EHBP-10
Model: Combo Wet Bar Pub & Bar Back Project
Skill Level: Intermediate
Length: ~ 96″
Estimated cost to build: ~$600 varies depending upon configuration, materials, and budget.
Plan Size: variable – requires 8’x12′ open floor space.
Uses existing plans – full support and addendum’s located in the Builder’s Forum.
A complete modern classic home bar layout.
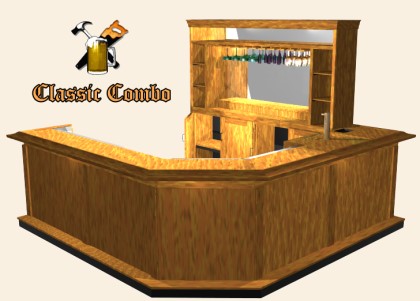
EHBP-10 combination bar and bar back arrangement
Start with either the Standard Straight Bar or L-shaped Bar, L-Shaped Wet Bar, or 45 Degree Wet Bar plans, size it to your available space then match it up with our customizable bar back project.
The bar accepts standard residential-sized kitchen sinks, ice bins, speed rails, and all standard kitchen appliances such as dishwashers, Kegerators, and compact or medium-sized refrigerators and wine chillers.
Easily build optional storage drawers, shelves bins & cabinets.
Pre-made bar arm rail moldings are recommended for this project.
Large Seating Area:
8 1/2 feet x 10 feet! That’s 18 feet of seating space! The left side of the bar is intended to be attached to a wall. The design is symmetrical and works for either right or left-handed layout. Endcap design is variable – shelving options are variable. Barback height and section sizes are variable.
[amazon_link asins=’B07D3WLNMW,B0041ZGSS8,B00RE1K436,B015TE69NI,B0040Q9H2M,B00DY7IC5G,B000NPTW0G’ template=’ProductCarousel’ store=’easyhomebarplans-20′ marketplace=’US’ link_id=’3202fd40-dc9e-4a4d-90a4-588d39fe7f6a’]
Sturdy framing:
The framing structure allows you to run electrical, water, and drain lines behind the walls and floor.
A few samples of combination layouts built by YOU! Full sized images in the Builder’s Gallery
- Check out the Drunken Skunk Home Bar Speakeasy
- the drunken skunk home bar finished bar top
- Josh & Jennie’s Pallet Wood and Steel Bar
- Josh & Jennie O’s bar
- Arm Rail detail
- Combo Wet Bar Layout with Bar Back
- Jet’s Bar – Classic Combo
- Warm Pub with Accent Lights
- Multicolored LED lighting
- The Busted Musket Bar
- Awesome Combo Bar: Combined with EHBP-02
- Using EHBP-07
- Rustic Combo Wet Bar
- Basement Bar
- Canopy Bar Modification
- Rustic Home Bar Combo
- Cool home bar layout
- Home Bar Combo
- Raw bar back without finish applied
- Rustic fall style home bar.
Check out the rest of the included plans in the Bar Project Catalog.
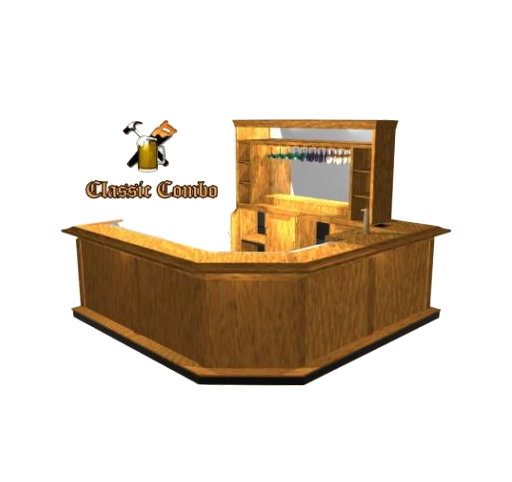
Plan Number: EHBP-10
Model: Combo Wet Bar Pub & Bar Back Project
Skill Level: Intermediate
Length: ~ 96″
Estimated cost to build: ~$600 varies depending upon configuration, materials and budget.
Plan Size: variable – requires 8’x12′ open floor space.
Uses existing plans – full support and addendum’s located in the Builder’s Forum.

