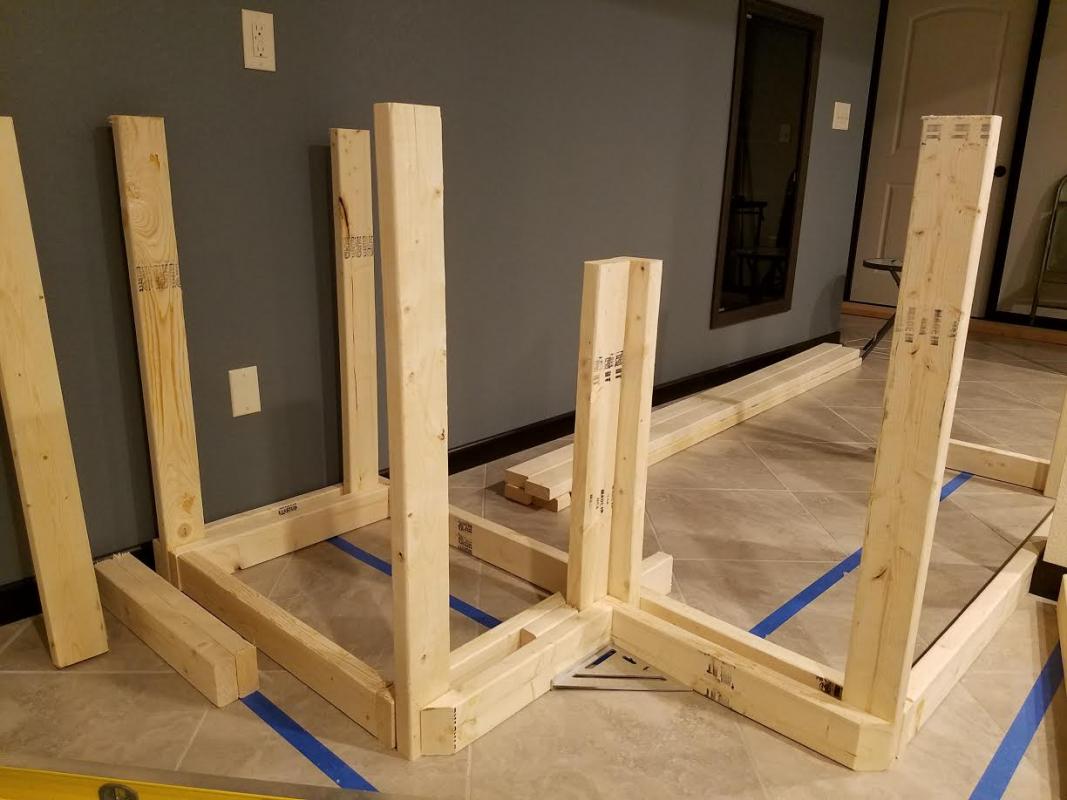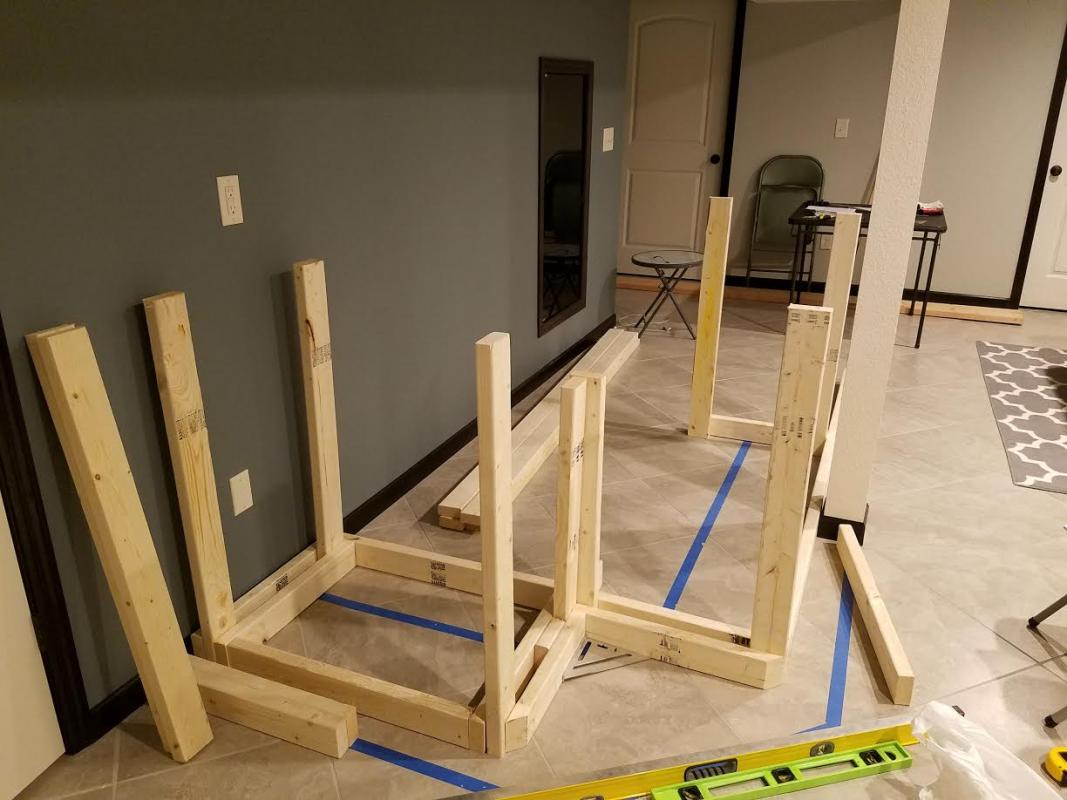Build a Home Bar with our Easy Home Bar Plan Designs › Forums › Home Bar Project Construction Questions › EHBP-09 45 Degree Corner L-Shaped Bar › Modifying the design for limited space
Tagged: make bar smaller
- This topic has 3 replies, 3 voices, and was last updated 8 years, 3 months ago by justin_reute.
-
AuthorPosts
-
The following is a transcript of an email based question. Please try to direct questions to the forum so everyone can benefit.
From now on, I will add all email requests to the forum.QUESTION:
There has been no action on the forums for a long time, so I cant get a response from other users. I want to build the 45 l shaped bar, with no kegerator. Its depth is deeper than I need/want. Does it have to be 29″ deep? Can I go to 24″ or even 22″ deep or would that affect something else? ThanksANSWER:
No action because everyone seems to prefer emailing me.
The body of the bar is not 29″ deep. It’s 22″. You are including the foot step.QUESTION:
Thanks for the quick response! That’s actually what I was wondering, if I just eliminated the foot rest and went with the 22″ base, would that be okay? It wouldn’t make it unstable correct?One other thing, the length of the 45* corner {section 10} is too long for my area, I want it more like 28″. Can you give any recommendations on how to shorten this without messing up something further on in the project?
ANSWER:
Not easy to modify the ‘B’ section…but not impossible I guess.
Why not just omit the A section?
And, yes, you can omit the foot rest… just secure it to the floor.justin_reuteMemberI plan to omit section A, and actually shorten one side of section B. I Only have enough room for one side of Section B to be about 63″. I wanted to make the right side (if you were standing behind the bar) of section B about 3′ before the the 45* angle, so shortening it about 12″. I also was hoping to make the angled part (the corner part of the bar represented as part 10 on the blueprint) a little bit to about 28″. I wasnt sure if this would be possible or the best way of going about it. I had considered decreasing the width of the base.
The bar will be placed on a tile floor (in the basement so the tile is directly on the concrete foundation), is there anyway to secure this that would not include tap-coning down through the tile?
If you could refer to page numbers in the plans to zero in on the section you are talking about, it would help.
Once you start modifying the center section width forget about using the CHBD. From that point on you’ll have to simple study the framing (it’s not that complex) and then decide on where you want to trim & tuck. There are no limits other than the obvious that would make it unstable.For securing it, just use 30 year silicone caulk. It has plenty of grab yet can still be peeled up if needed. In most cases, just the weight of the bar will hold it in place.
justin_reuteMemberPage 9 shows the wedge supports. It refers to them as #12 in the cut list. From what I can see, it shouldnt make a difference that the foot rail is not there.
If you look at page 7, I have basically removed parts (1) & (2). Everything else is identical. Because I removed those parts, I have shortened parts (7) & (8) to make them run flush with part (3). The uprights (11) are still in the same place, flush with the outside so their location hasnt moved. The wedges are supposed to connect the two (11) uprights, so nothing should have changed.
I attached a few photos to see if this helps.
-
AuthorPosts
- You must be logged in to reply to this topic.


