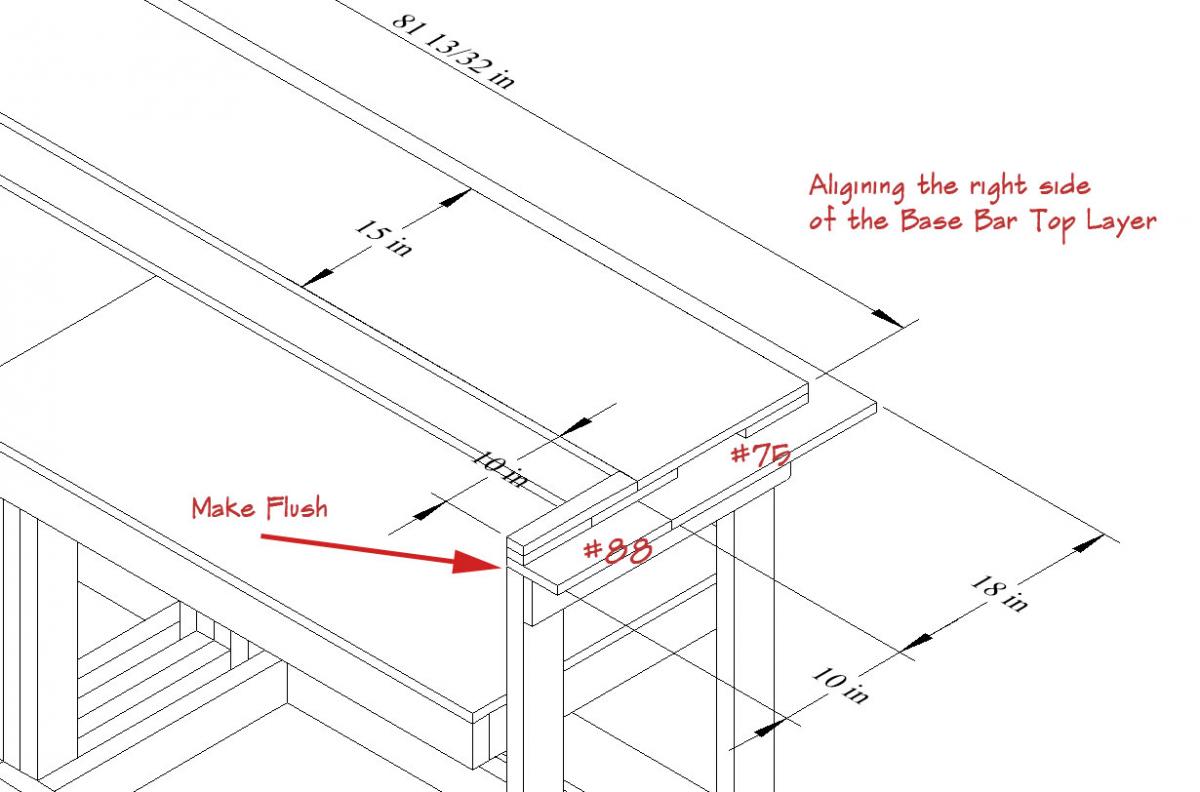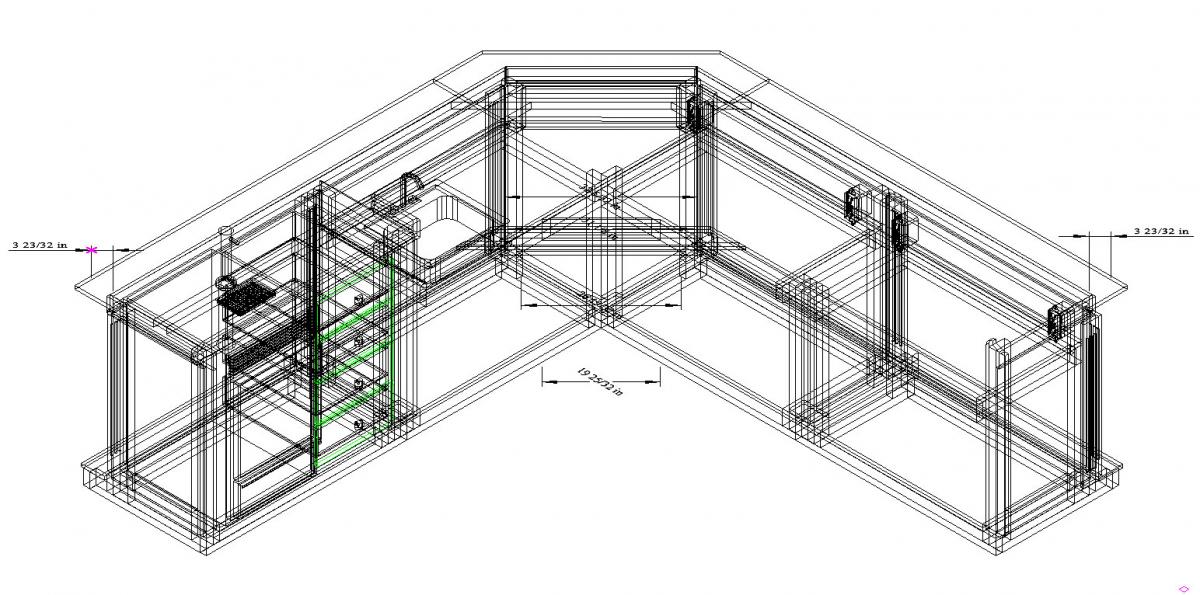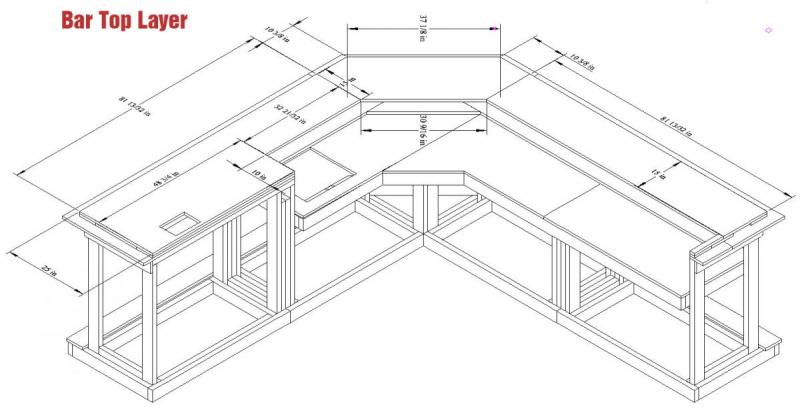Forum Replies Created
-
AuthorPosts
-
I am in the process of updating the EHBP-09 to make it into a single document and include a few other diagrams, some of which have recently been added to the EHBP-09 topic…I’ll include an elevation.
Regarding your question, the counter height can be easily determined by looking at part #9. It is 30″ so adding the .75″ workspace sheet on top of that would be 30.25″. Perfectly comfortable and non-ridiculous. You could always trim or add to related parts back a bit if it’s high or low for your use. Thanks
BTW – standard kitchen counter height is 36″. The 30.25″ is about as high as a standard desktop, but it is intended as a low work space, not a standard kitchen counter. It works fine and has been built this way countless times.
You butt it up against part #88. Part 88 is what is actually made flush with the bartender side of the framing. Part 88 is 10″ long. The Base layer is 18″ wide.
The resulting base layer front overhang is about 3.5″ (3 and 13/23″)
Once the arm rail is installed that over hang will be increased a bit by the overhanging portion of the arm rail molding.The confusion arises because part 73 is actually made flush to the back of the bar. You should start working from left to right and it all falls into place. Starting from the right side not so much. I do not see anything in the plans that says to make it flush to the back of the bar top support.
See diagram below…
Attachments:
Some dimensions that may not be found in the standard printout or CHBD.
88 – 10” x 4.5” x .75”
89 – 6” x 1.5” x .75”
90 – 10” x 1.5” x .75”
91 – 48.75” x 25” x .75”
92 – 32.65625” x 15” x .75” ( That’s 32 21/32”, but you’ll not need to be quite that accurate))
93 – You need to measure to fit. There is a drawing in the forum.
94 – 81.40625” x 15” x .75” (That’s 81 13/32, but again, 16th or 8th inch accuracy is fine.This post has received 1 vote up.Attachments:
Part #88 is 10″, just flush it to the back of the bar framing then butt the base layer to it. The overhang of the base layer comes out tho be 3 and 13/32″ or roughly 3.5″
Some have had a hard time finding the following part numbers, this will help:
88 – 10” x 4.5” x .75”
89 – 6” x 1.5” x .75”
90 – 10” x 1.5” x .75”
91 – 48.75” x 25” x .75”
92 – 32.65625” x 15” x .75” ( That’s 32 21/32”, but you’ll not need to be quite that accurate))
93 – You need to measure to fit. There is a drawing in the forum.
94 – 81.40625” x 15” x .75” (That’s 81 13/32, but again, 16th or 8th inch accuracy is fine.See attachment for top layer dimensions….
Denoon #9801 is still only $6.95/foot.
https://www.denoon.com/9801-1-12-x-5-12-Chicago-Style-Bar-Rail-Poplar-P335.aspxDecember 20, 2016 at 8:25 am in reply to: Print On Demand Hard Copy Service Questionaire #37200 Score: 0bump
open bins are definitely the way to go for speed bar tending, but for home use I just use a cheap midium size fridge behind the bar. In the back kitchen area, I have a full sized fridge with an ice maker. If you upgrade your kitchen fridge and it still works, move it to your bar location rather than to the curb.
Use PL-200 construction glue or ordinary wood glue a a few finishing nails, one on each corner and maybe one midway between each corner. THrow some weights of water jugs on the bar top for weight to hold it down while glue dries.
July 13, 2016 at 9:26 am in reply to: I would like to see a liquor bottle display staircase #32706 Score: 0I’ll whip up an LED lighted version soon.
Yeah, that looks like a problem. I don’t think that was really a situation that was fully supported. People very rarely change the width.
Seems simple enough to work around though…luckily 2×4’s aren’t too expensive. Good to know about this issue. I will write up something for the developer although I think the CHBD will be phased out eventually.The CHBD was originally intended for small changes in length only.
no but it’s a good idea – the mushroom tower at my local bar is user slight pressure so cold air always blows out of it. Looks cool when it’s hot and humid weather.
It’s really up to you. We really can’t help on something we can’t see.
One new approach for the keg box door is to make it a tighter fitting “hatch” with no hinges. That way there is no “swing” and hinges just aren’t needed on a keg box door. Just use 3 window latches left, right and top, just to be sure.
For best results use a compact FREEZER. They make them now and they are about the same cost as a compact fridge. It’s best to load them with jugs of water (you can use salt water to prevent freezing) then blow air past them with 12VDC fans.
the plans are symmetrical, so you can lay it out left or right.
-
AuthorPosts



