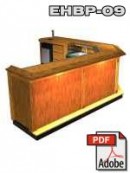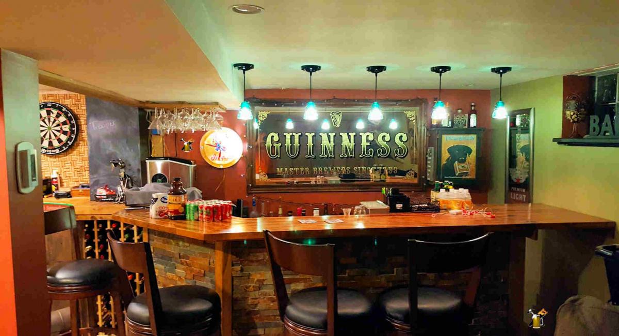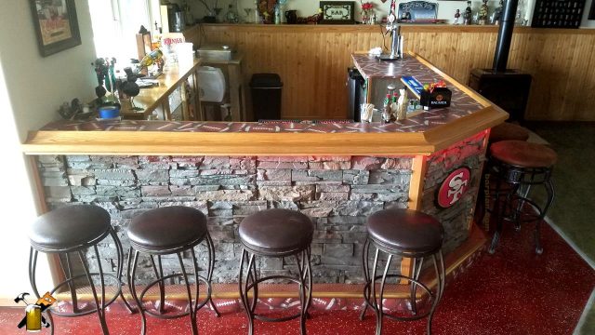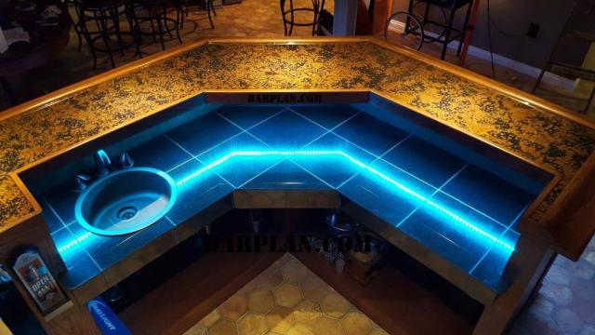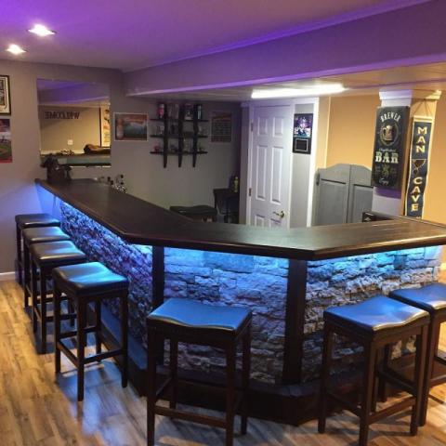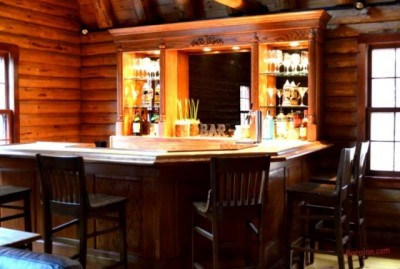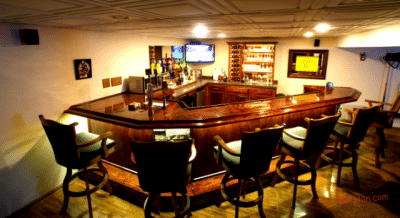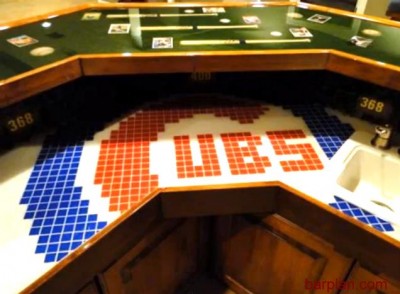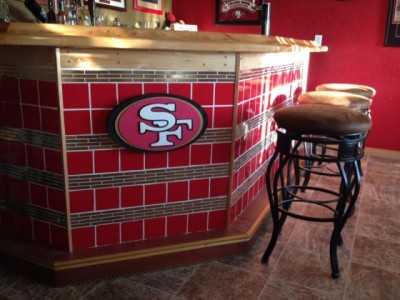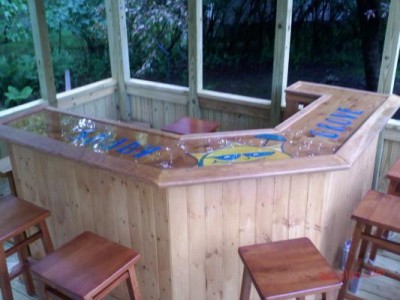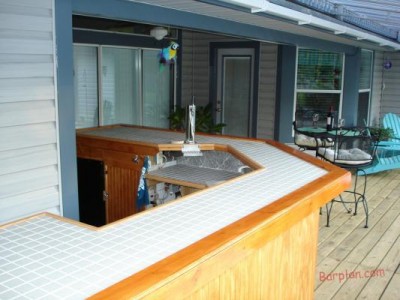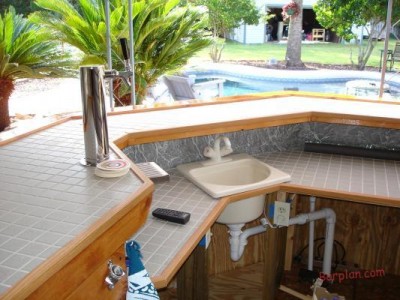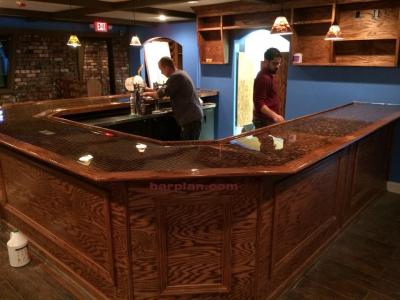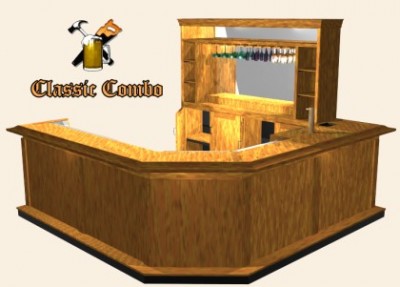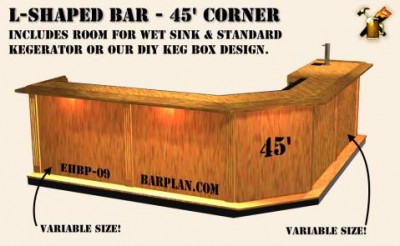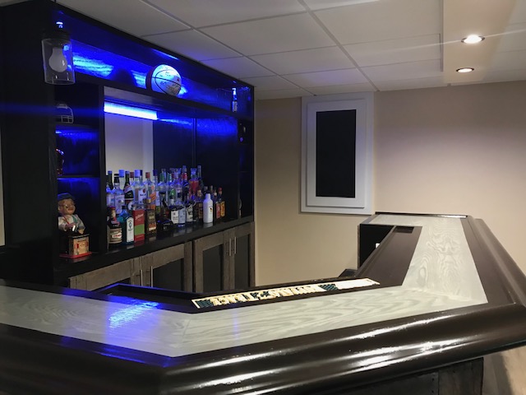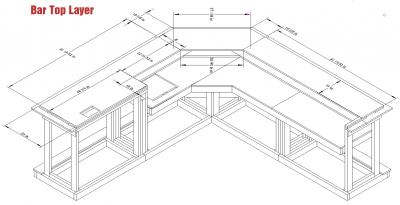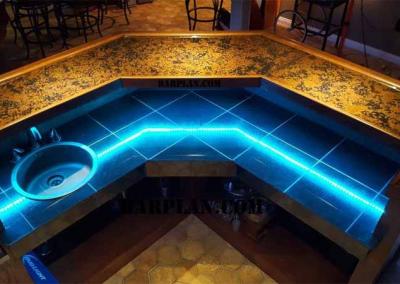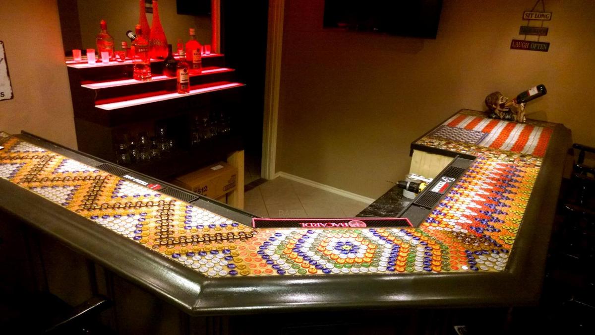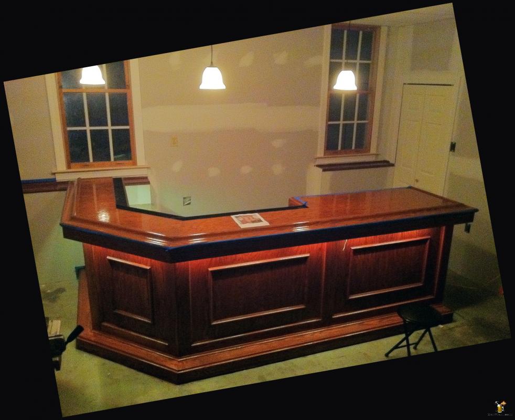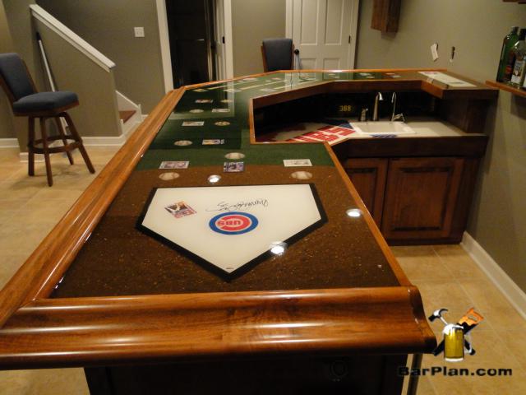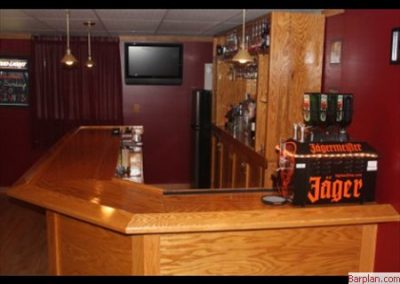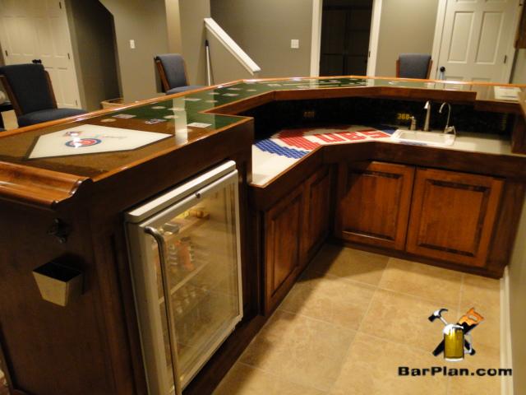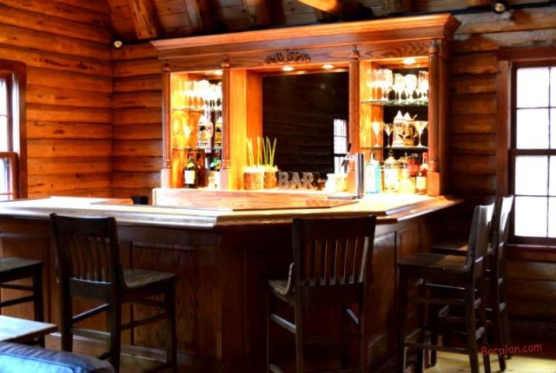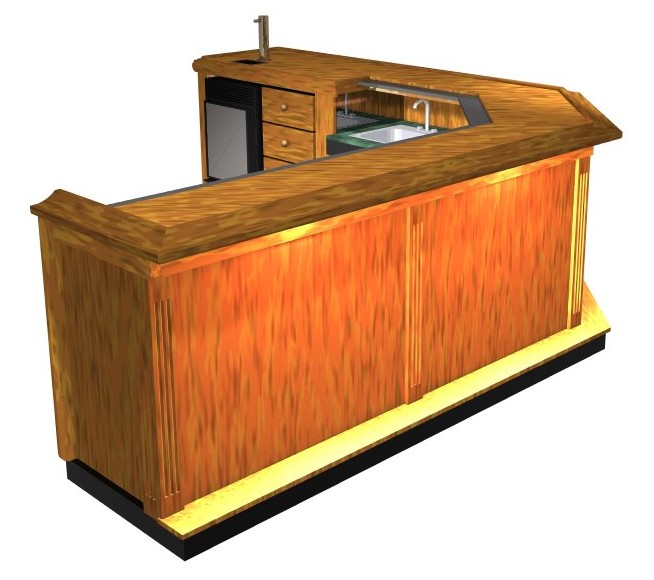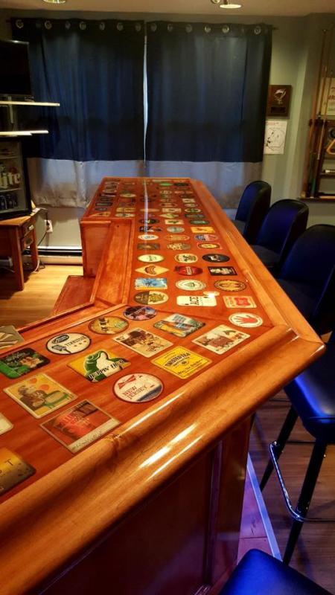EHBP-09 45 Degree Corner Wet Bar Project:
The EHBP-09 L-shaped, frame-based wet bar with a 45-degree corner section. This is hands down our most popular project. We have many long-time members who come back years later to build a second, third or fourth bar in a new home and this is their most popular choice. Scroll to the bottom of this page for some great member-built examples.
Solid as a Rock and Great Looking Too
Based on a very sturdy core framework that would likely hold an elephant, this bar is solid and yet very easy to build. Its ample girth ensures that this bar isn’t going anywhere without a fight.
Like all our projects, this 45-degree corner bar project uses aspects of the Golden Ratio in its design, making it generally more pleasing to the eye.
Instructions include all framing details, suggested materials, and cut list.
Membership includes this popular plan set along with all our home bar project plans for one low price.
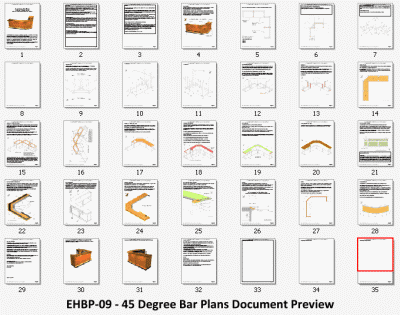
EHBP-09 Plan Set Document Details:
Plan Number: EHBP-09
Model: Standard 45° Corner Bar
Skill Level: Novice to intermediate
Length: 96+” / 96+”
Layout: symmetrical framing for either left or right-handed layout.
Estimated material cost: $250+
Doc Size: 35 pages
Format: Printable Adobe PDF
The estimated price is for standard pine materials.
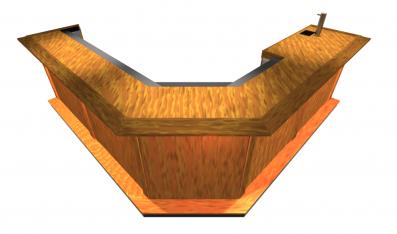
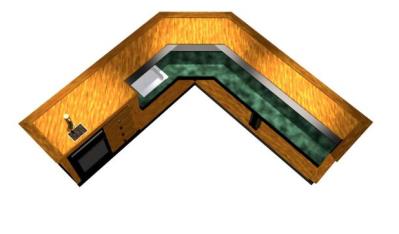
Check out these videos of completed projects built by site members using this and our other plan sets.
Contractor Quality at a DIY Price.
This is a large bar and similar to what a contractor might ask thousands to build. You can do it yourself and be proud of the results while saving a ton of cash. Choice of materials is going to dictate costs. Browse the builder’s gallery to see all the great bars built based on this design. Suitable for home or commercial use. Instant Plans Access – Get Started Today!
This model is similar to the EHBP-04 L-shaped bar but with a 45-degree corner.
This bar is nominally re-sizable using the CHBD resizing tool.
Watch an EHBP-09 being built from core framing layout to a glass-like bar top finish. Detailed plans will show you how to build this specific bar model. Includes material and cut list as a separate download. Like the EHBP-04 model, you can substitute a store-bought Kegerator unit in place of the DIY keg box.
 PDF format plans can be sent to any printer.
PDF format plans can be sent to any printer.
Requires the latest version of Adobe Acrobat Reader.
![]() The 45-degree corner bar is suitable for indoor or outdoor use. The area behind the bar is available for custom shelves or bar equipment. Build it standard size or optional resizing is available for this model.
The 45-degree corner bar is suitable for indoor or outdoor use. The area behind the bar is available for custom shelves or bar equipment. Build it standard size or optional resizing is available for this model.

