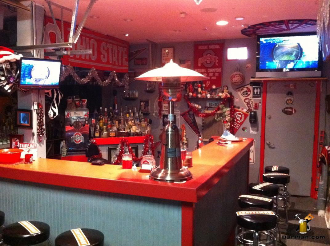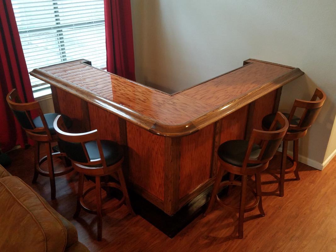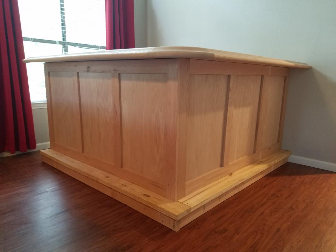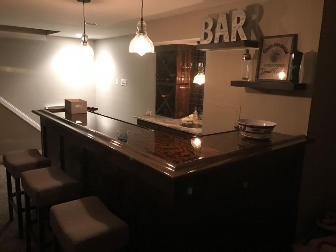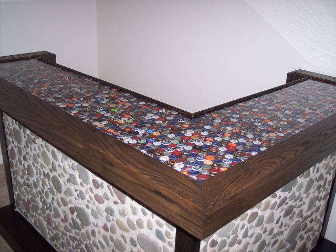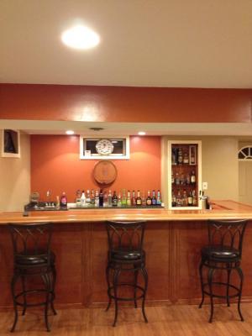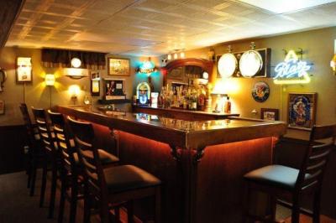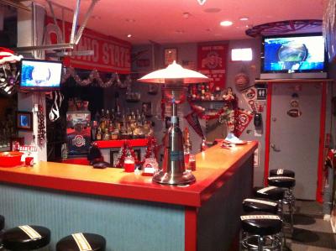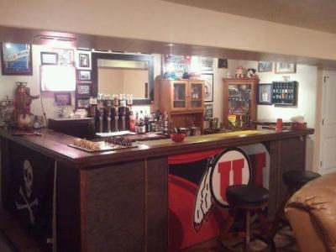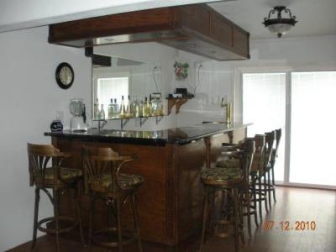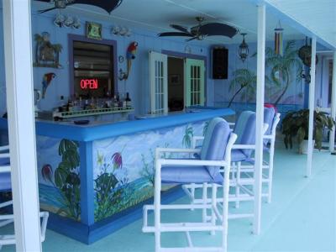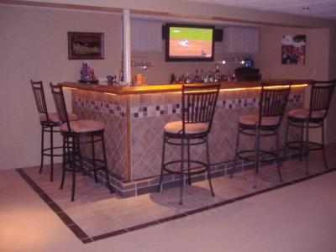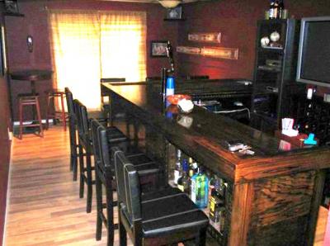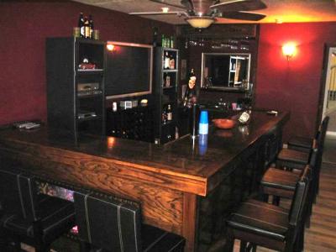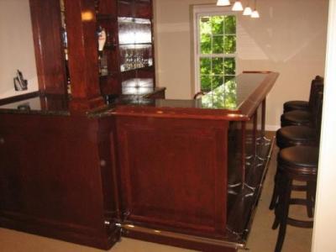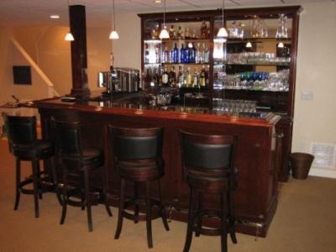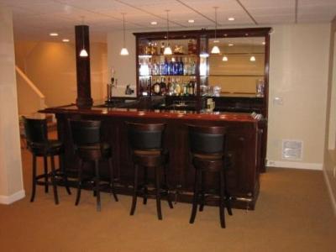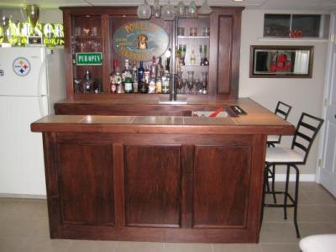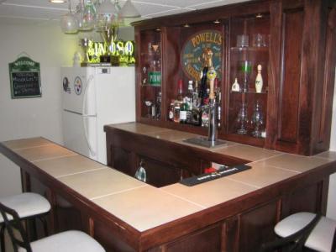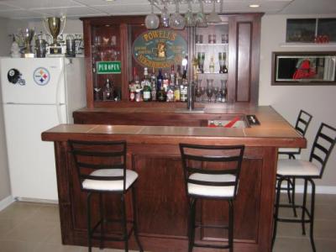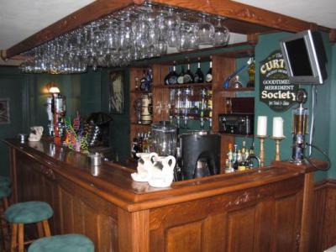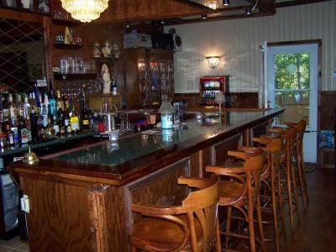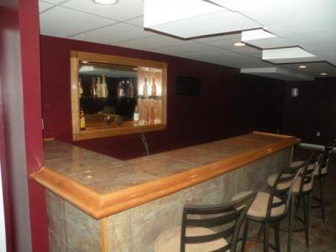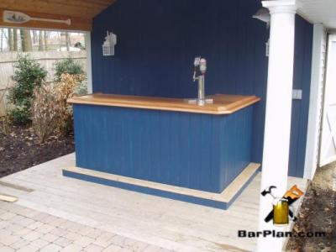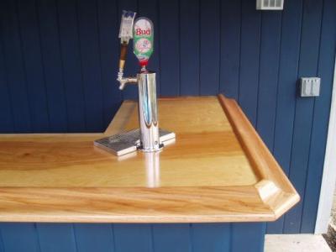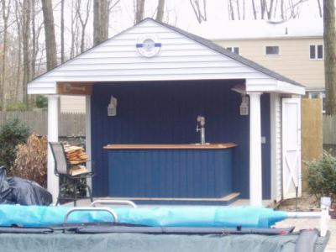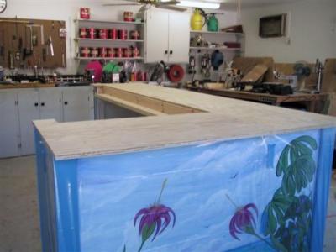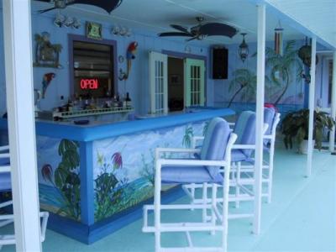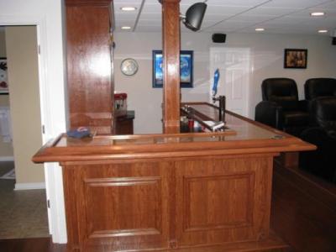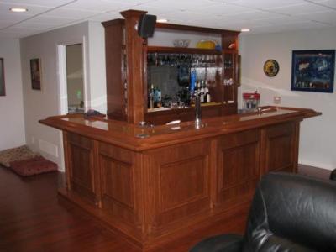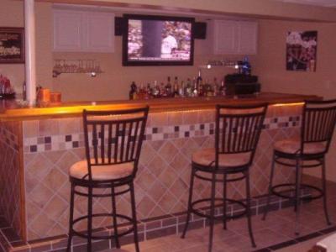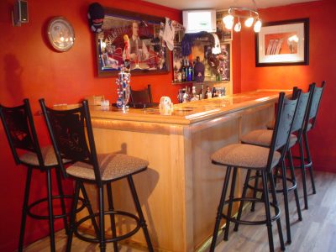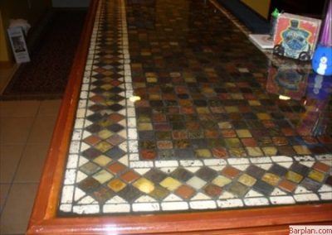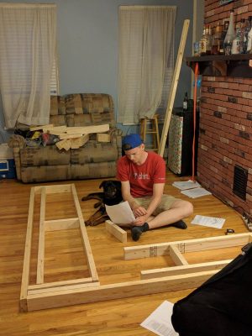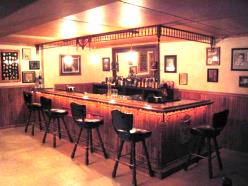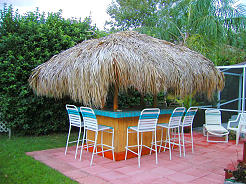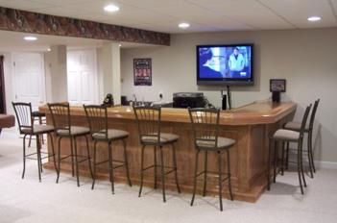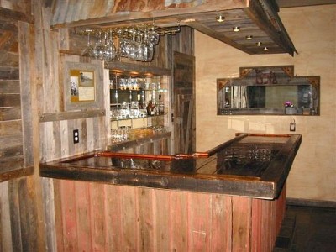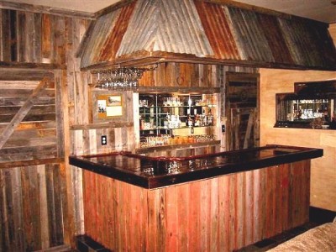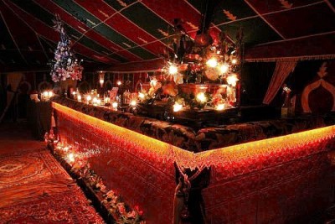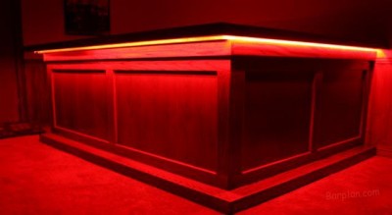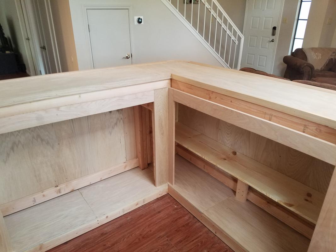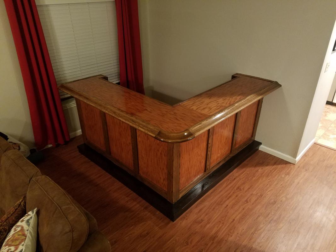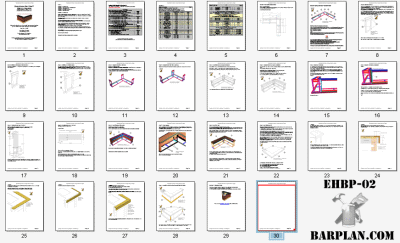
EHBP-02 L-Shaped Bar Plan Overview
Plan Number: EHBP-02
Model: L-Shaped Bar
Skill Level: Novice
Length: ~ 96″ front, 96″ side – variable
Layout: Symmetrical, for left or right-handed layout.
Estimated material cost: ~$250+
Plan Size: 30 pages
Format: Printable Adobe PDF
Did your know? A single four-foot-long 2×4 stud when placed upright can support well over 2000 lbs ?
PDF format plans can be sent to any printer.
Requires the latest version of Adobe Acrobat Reader.
![]() This L-shaped bar is suitable for indoor or outdoor use. The area behind the bar is available for custom shelves or modular bar equipment. Now CHBD Ready!
This L-shaped bar is suitable for indoor or outdoor use. The area behind the bar is available for custom shelves or modular bar equipment. Now CHBD Ready!
Basic construction steps required to build the basic L-shaped bar:
- Layout the two base frame sections.
- Construct four upright supports as detailed in the plans.
- Assemble top connector supports on both leg sections.
- Apply sheeting to sides, front and floor panels.
- Cut, fit and fasten the bar top.
- Cut and assemble the arm rail and footrest. Chicago-style arm rail is optional.
- Add optional trim then sand and apply the finish.
Features:
- Fully Symmetrical Design for right or left-handed layout.
- Can duplicate corner framing for a U-shaped layout.
- Variable Length Width and Height using the CHBD Resizing Tool.
- Can be easily modified for a 45-degree corner.
- Space for the top sink.Convenient Foot Rest.
- Beer gutter area for mixing drinks.
- Easy Arm Rail, or use pre-made arm rest molding.
- Plenty of space behind for storage shelving or fridges.
- Can be built as a movable bar or permanent installation.
- Decorate with bamboo & thatch for a great tiki bar.
- Indoor or Outdoor installation.
- Easy to customize.
- Build a base model for under $200 in materials.
Finishing off the project with bar stools:
No home bar is complete without a nice set of bar stools. We’ve followed the online bar stool retailers for over 15 years. Today Amazon offers the best deal in quality bar seating. Shop for Bar Stools
Sample Photos from customers who built this bar design:
- L-shaped bar with curved corner trim
- L-shaped bar front view
- Envirotex Top
- Joel D’s classic basement bar
- Awesome Ohio State Fan Bar
- EHT Mahogany Club
- EHT Mahogany Club
- Basic L-shaped Bar
- Outdoor Pool Bar
- Built In Beer Tap
- Poolside L-shaped bar
- Tropical L-shaped bar
- Tropical Patio Bar
- Fully Finished L-Shape Bar
- Fully Finished with Pole Cover
- L-shaped Bar
- Basement L-shaped Pub
- Mosaic Tile Top
- Step One – Laying it Out
- Room for the whole gang
- Thatched Roof Tiki Bar
- NY Jet’s Fan Sports Bar
- Rustic Bar
- Texas weathered barn wood for a rustic western theme
- The Gilded Lily Bar
- LED Bar Lighting
- How to build a home bar. DIY home bar plans with full material and cut lists with step-by-step numbered 3D assembly drawings.
Check out the rest of the included Home Bar Designs.

