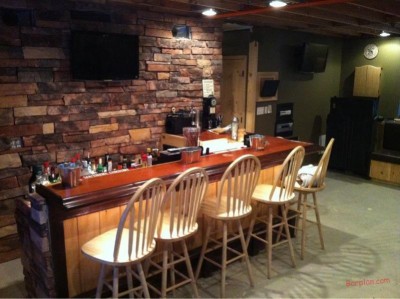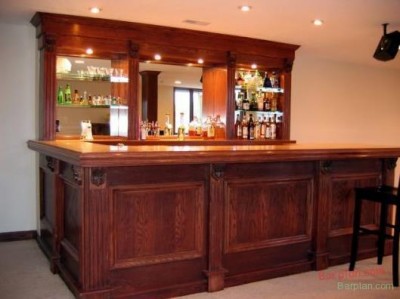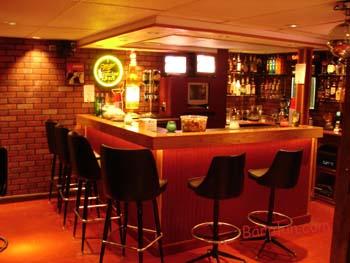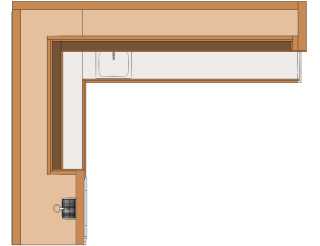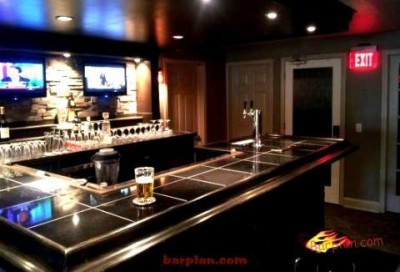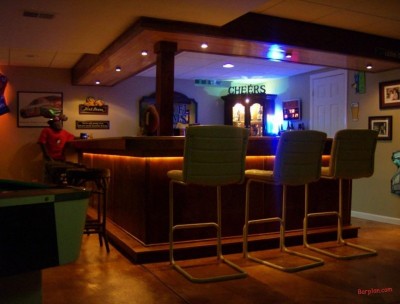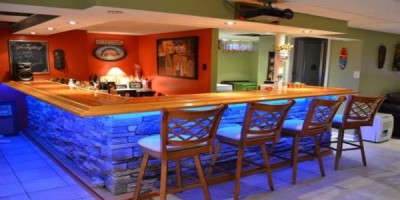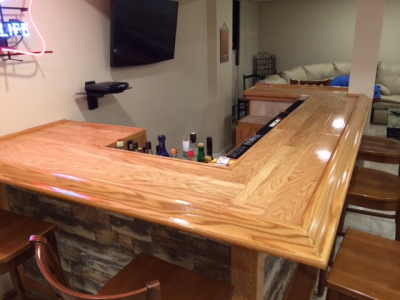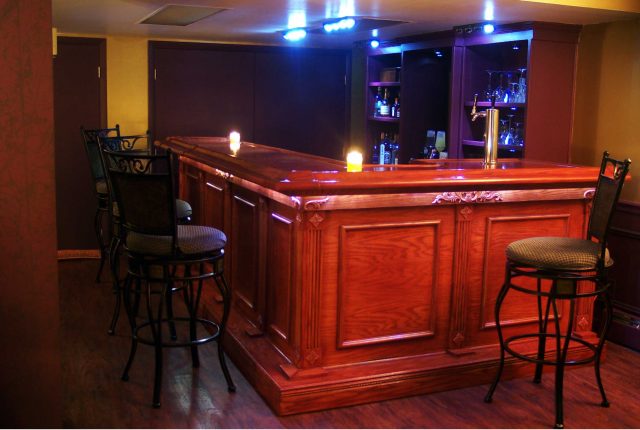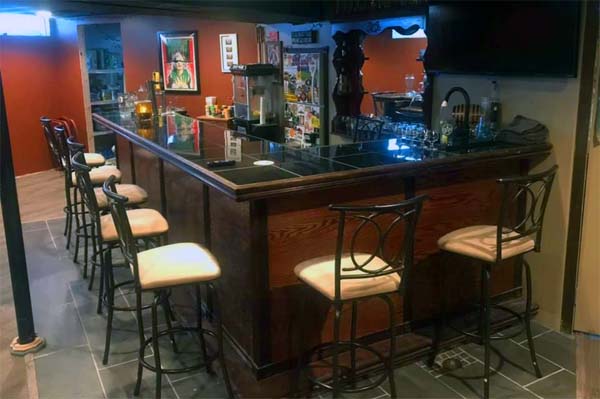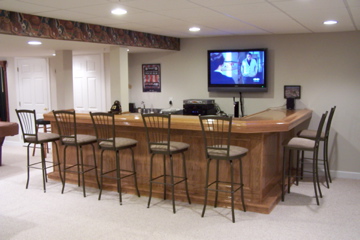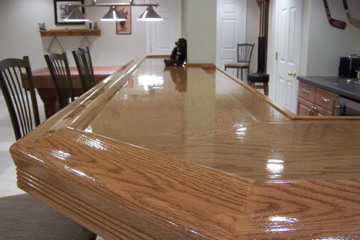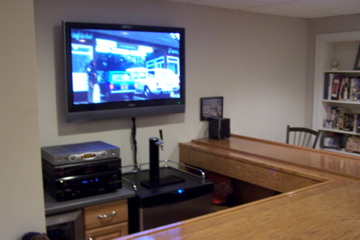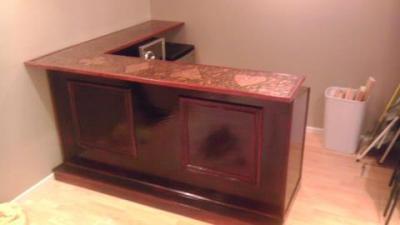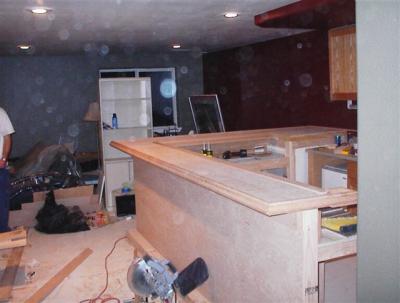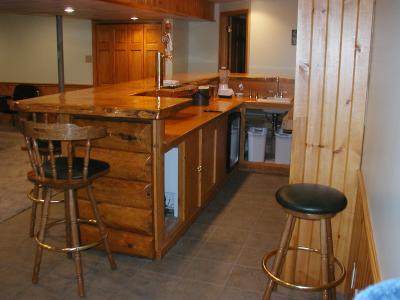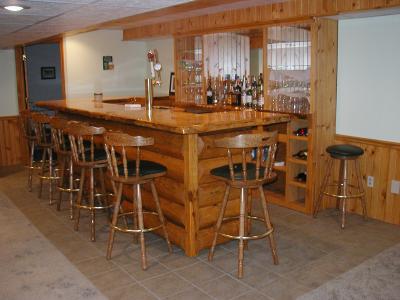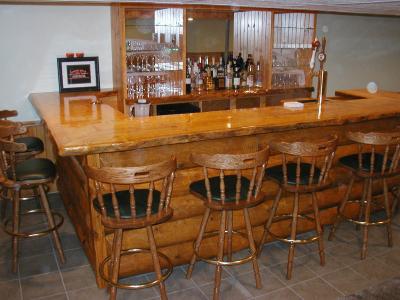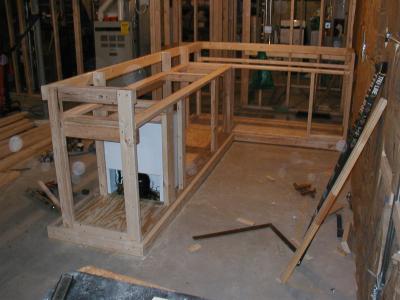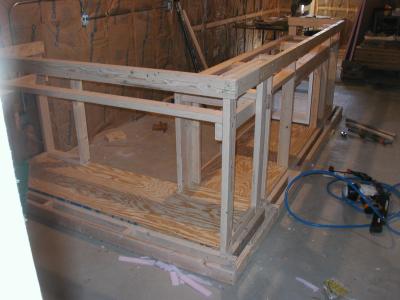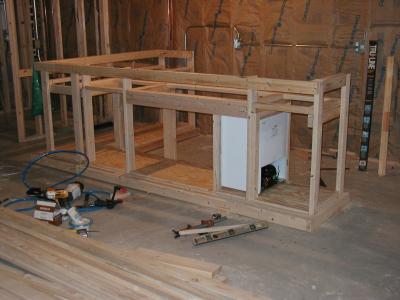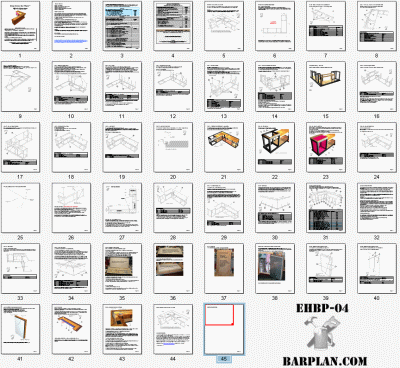
EHBP-04 plans overview
EHBP-04 Wet Bar Project Details
Plan Number: EHBP-04
Model: L-shaped Wet Bar w/Keg Box
Skill Level: Novice – Intermediate
Length: ~ 96″ x 120″
Layout: Symmetrical left or right layout.
Estimated material cost: ~$250+
Plan Size: 45 pages
Format: Printable Adobe PDF
This project includes details on how to build the integrated keg box, plus sources for parts builder support. Requires optional draft beer parts. An optional kegerator unit can be used in section A of this project.
Design Options:
Can be built using simple, inexpensive dimensional lumber armrests or upgraded to Chicago Style armrest moldings for the professional tavern look. Those with a table saw and router may want to try making your own DIY cove cut bar rail molding with our included EMBP-06 project. The bar back can be left open for easy access storage or closed up with doors and locked for secure liquor storage.
Ample dimensions:
The EHBP-04 is a full-sized bar designed for maximum seating and comfort, just like the local pub. Features a wrap-around beer gutter, footrest, plenty of seating space, a large work and drink prep area, and optional built-in Keg Box and sink. Suitable for home or small commercial use. Download Plans Now
 Includes material list, cut list, framing details, and full assembly drawings. PDF format plans are compatible with any modern printer. Requires the latest version of Adobe Acrobat Reader.
Includes material list, cut list, framing details, and full assembly drawings. PDF format plans are compatible with any modern printer. Requires the latest version of Adobe Acrobat Reader.
This full cocktail bar features Chicago-style arm rail molding and a DIY Keg Box built right into the framework. Add your choice of draft beer tower and tap head to complete the system.
The EHBP-03 requires tap tower parts from our preferred supplier MicroMatic. Parts include:
Tapper Tower – Beer Keg Coupling – CO2 tank and regulator – Beer line and optional drip tray
The biggest advantage of making a do-it-yourself-style kegerator is the ability to store multiple kegs for your favorite flavors and service it yourself.
EHBP-04 Complete Project Samples – Projects built BY YOU using this plan!
- No contractor required
- The always popular Jet’s Bar
- Basement Sports Bar
- Top View EHBP-04
- Nightclub Style Bar
- Cheers Bar Theme
- L-shaped Basement Bar Pub
- Ample bartender work space
- Classic L-shaped Home Wet Bar
- Nick B’s Basement Bar Project
- Basement Sports Bar
- 45 degree bar top corner
- Big TV in home bar
- Don L’s EHBP-04 results
- EHBP-04 under construction
- Rustic Pine Log Bar
- Rustic Pine Log Bar
- Rustic Pine Log Bar
- L-shaped Bar Framing
- L-shaped Bar Framing
- L-shaped Bar Framing
Check out the rest of the included Home Bar Designs.
See Best Selling Kegerators or links below…
Optional Kegerator units for use in section A
Finishing off the project with bar stools: No home bar is complete without a nice set of bar stools. We’ve followed the online bar stool retailers for over 15 years. Amazon now offers the best deal in quality bar seating. Shop for Bar Stools
Check out the rest of the included plans in the Bar Project Catalog.



