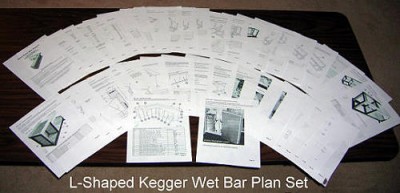
EHBP-04 printed and laid out. Typical of all plan sets.
PDF Plan Set Screen Shots
This is a sampling of screenshots of the PDF documents. The package includes over 300 pages of step-by-step plans covering over a dozen projects. The hard copy book would weigh several pounds if every page was printed.
Offering the plans online reduces your cost, stress on your back, and gives the added advantage of online help in the building process. Browse and open only the plans you are interested in building.
No need to print the whole thing to find what you need. The site grows continually and is an informative resource to have on hand, like a valued tool. Join the site now to get full detailed access to all these home bar designs and more…
All plans document PDF mini previews.
-
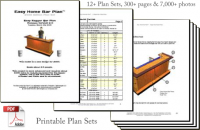
home bar construction plans sample
-
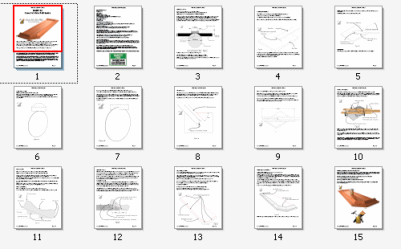
Cove Cut Arm Rail Guide Document
-
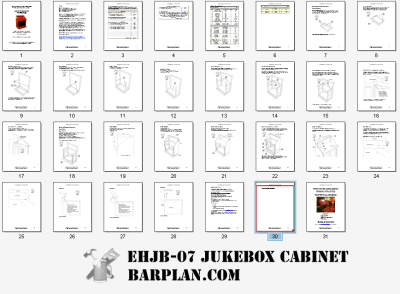
EHBP-07 PC juke box plans
-
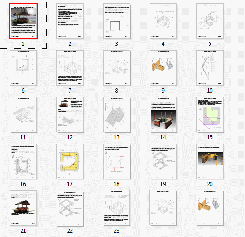
EHBP-20 Tiki Gazebo Party Hut
-
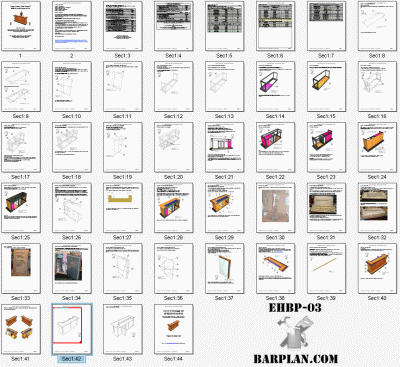
EHBP-03 PDF plan screen shot
-
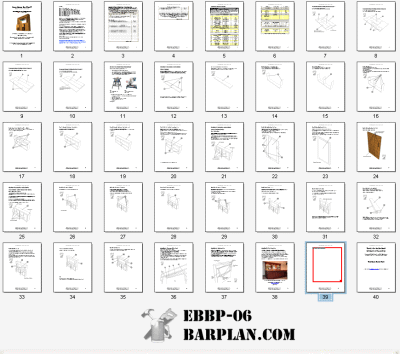
EMBP-01 (formerly EHBP-06) Bar Back plans document preview
-
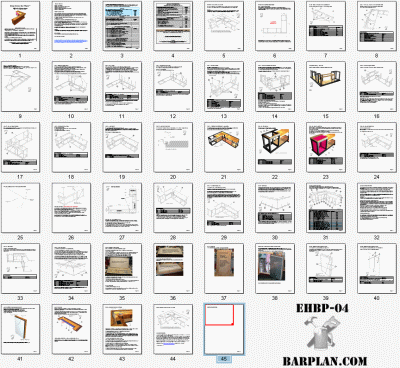
EHBP-04 plans overview
-
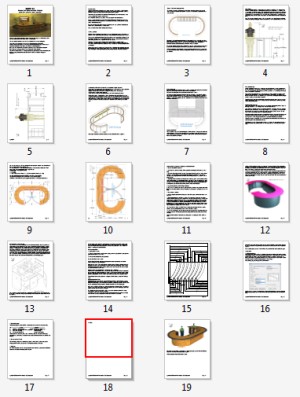
EHBP-08 Round Bar Project PDF screen shot
-
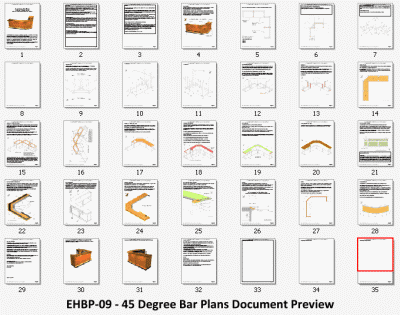
EHBP-09 45 degree bar PDF screen shot
-
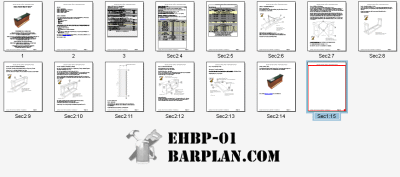
EHBP-01 Staright Bar PDF screen shot
-
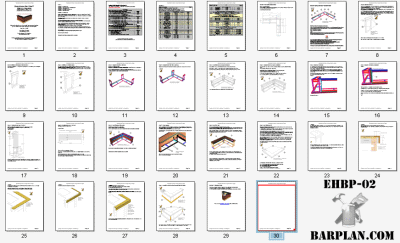
EHBP-02 PDF plans screen shot
-
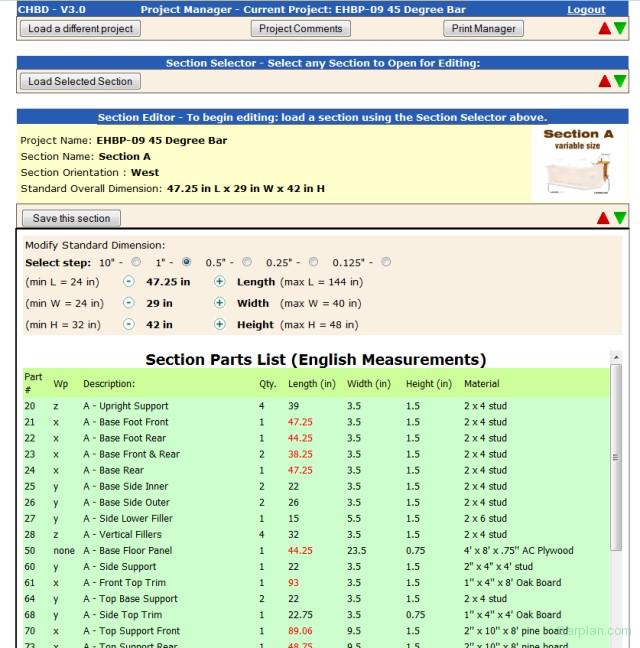
The home bar re-sizing application
-
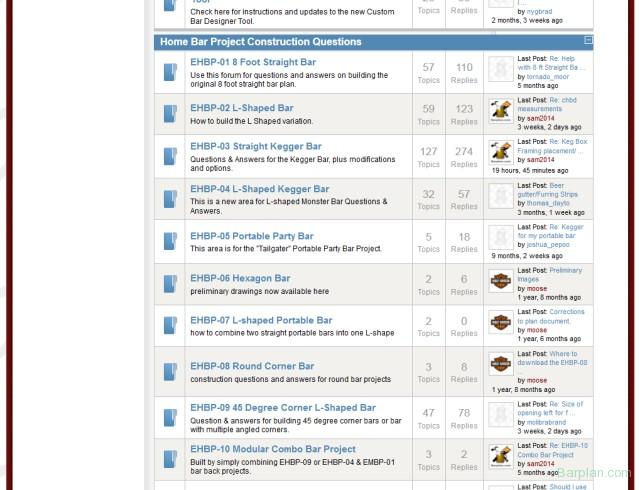
The Builder's Forum where you can connect with other members and the pros
-
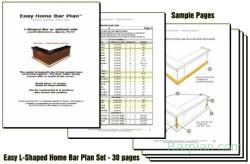
sample pdf plan set
-
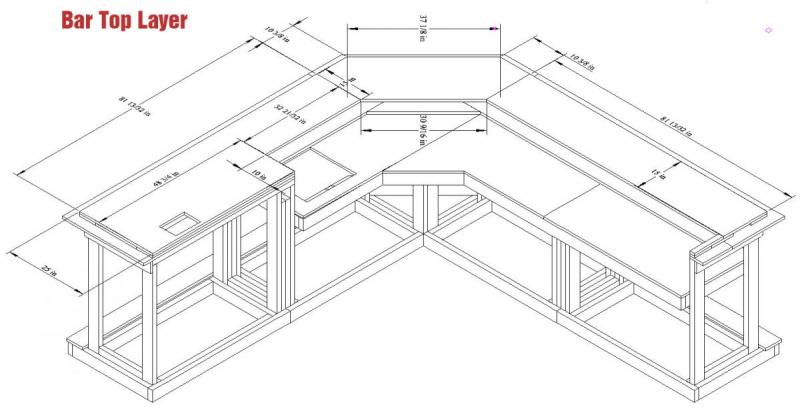
Easy to understand plan diagrams
-
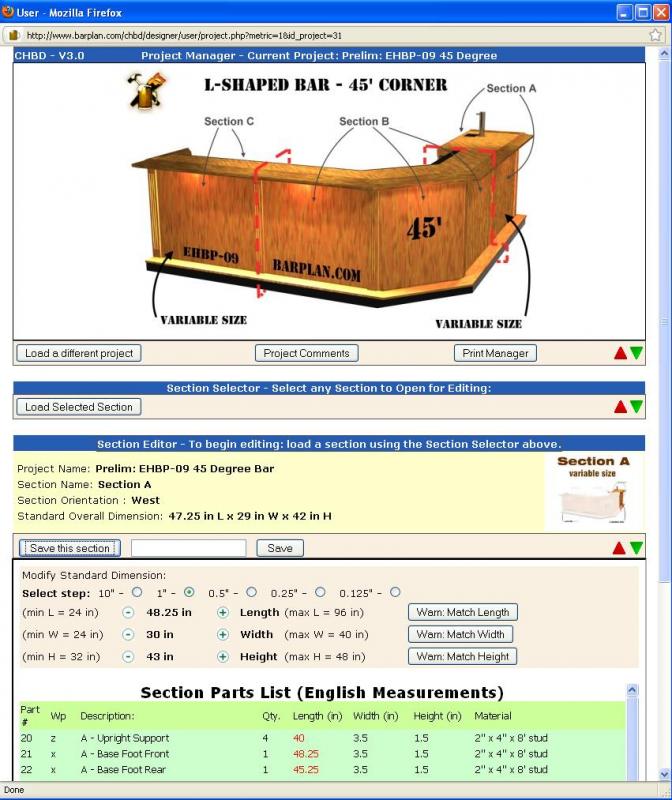
custom bar designer user panel
-
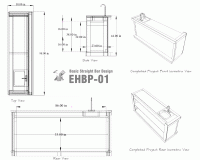
EHBP-01 Plan Overview sample
You get an amazing amount of home bar construction information for one low price.
